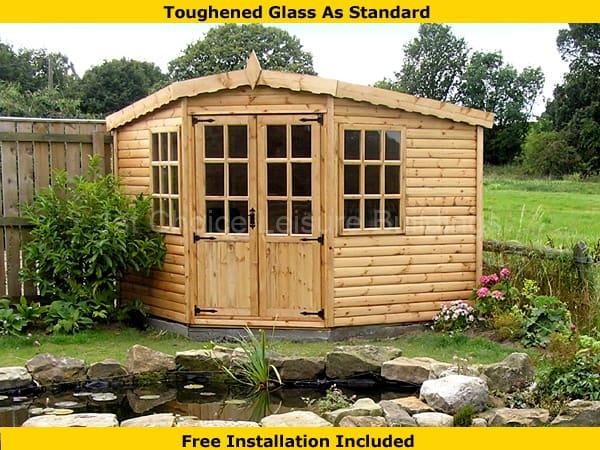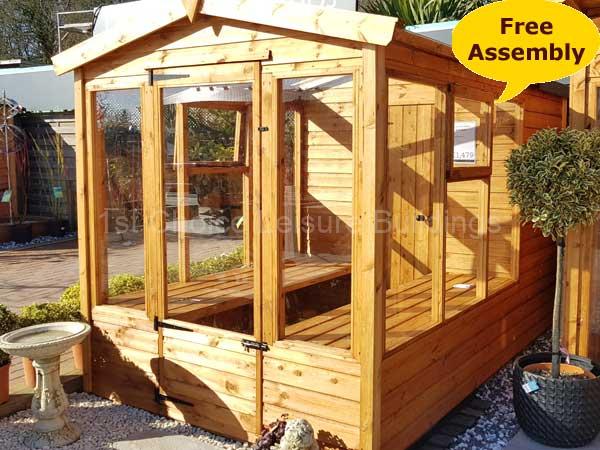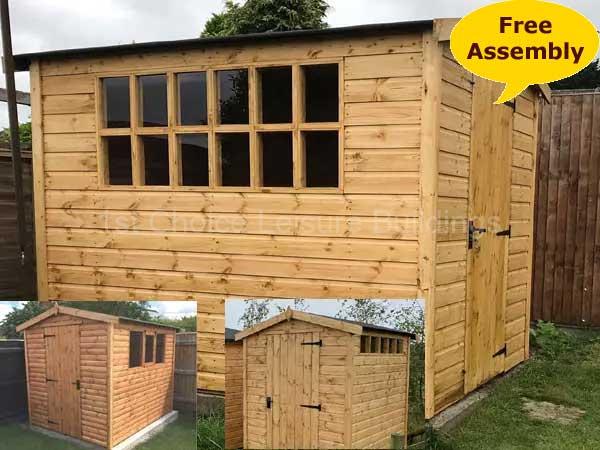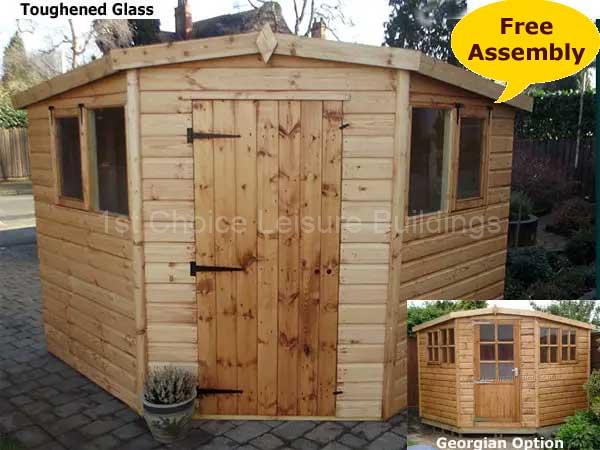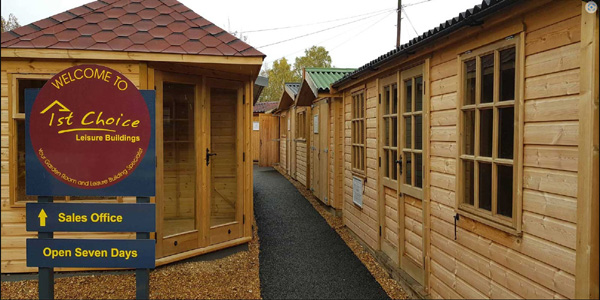Click below to see see example IMAGES of these amazing Diamond Buildings.
All can be fully bespoke to suit you and your home. Please Contact us and let us help
Click HERE to see our Diamond shed ranges. Click HERE to see our Diamond workshop ranges.
Why Choose Diamond Buildings
1/ Dipped treatment to ensure long-lasting life
2/ Free assembly included as standard to save you time and money as well as ensure the building is built properly.
3/ Toughened glass to ensure safety. It does not break into jagged pieces but into granules, like the windscreen of old.
4/ Fully bespoke option. This building can be made to suit your needs – no need to compromise.
5/ Painted option in many colours to make the building a bit special for you.
6/ On display so you can examine them closely to ensure they will meet your expectations. No having to ‘cross fingers and hope’ when buying blind online.
Should You Build Your Own Shed?
Begin by finding out any requirements or consents that will be required. Visit or contact your local council for building information and requirements in your area. These can govern the size and or setbacks from buildings, fences, or property lines. You will also want to avoid building on top of any utility lines.
Once you now what you are allowed to build, you can begin by selecting the design that you want. Choosing a design to blend with your home or landscape will be ideal. Having plans is crucial for achieving good results. You can purchase or draw out your own plans. Studying how to build a shed books are a great resource for ideas.
Now that you have your plans, and have a good understanding of the building process you will need to choose the location. When choosing the location be aware of any local regulations.
Choose your location carefully to avoid problems in the future.
The first step will be building a foundation. The most common are concrete and wooden raft foundations. A concrete will be permanent, unlike a timber raft. Begin by cleaning and leveling out the area to start building the foundation of your choice.
Next frame the walls according to the plans. In most cases you can install the cladding to the wall frame while it is still on the floor. Installing the cladding before you raise the wall will make installing the walls faster and easier.
Now that the walls are up, next step is building the roof truss. Build the roof truss according to the plans and install. Once the truss are installed and nailed, you can install the roof decking.
Installing the door, windows, trim, and shingles will be the last step. Painting or staining, and adding shingles to match and blend with your home will make the appearance pleasing.
If you have the time, skills, and patience, building your own shed is possible for most do it yourselfers. If you are handy with tools, and can follow plans, you can build your own shed, even if you have never done this before.
Another option will be buying a garden shed kit. A prefabricated kit will be simple to build from scratch, and it is the most preferred method. Common household tools will be needed to put these kits together. When choosing a kit do your homework to get the best one that will meet your needs. Look for quality, appearance, and the warranty it carries. If you have the patience and skills, you can buy the material and build your own garden shed that will outlast most of these kits. Researching how to build a garden shed will help you out for such a project. For some free garden shed plans and more information on storage sheds, visit my site.
The easier option is to look at our range of shed and you can see many shed images to give you a good idea of the end product. And we will assemble them free of charge as well.


