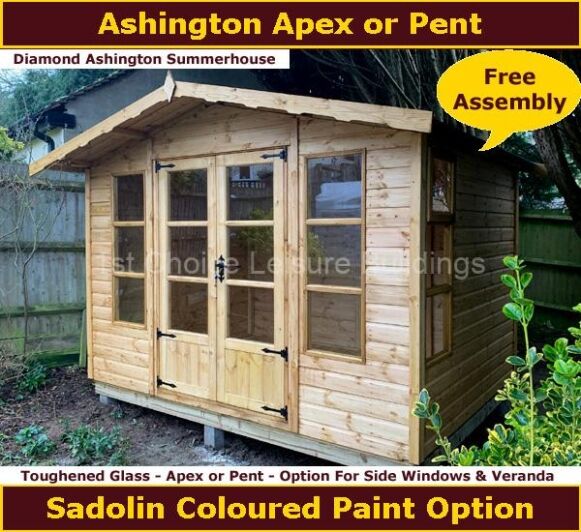Delivery Area Map
Delivery Costs
All Prices Include Free Assembly
FREE Assembly INCLUDED
Green Areas - FREE Delivery. ALL London Congestion Charges Areas £50 Surcharge
Yellow Areas – £235 Delivery Charge (Minimum Order Value £2,000)
Orange Areas – £335 Delivery Charge (Minimum Order Value £2,650)
Red Areas - Sorry Unable to Deliver
Customise Options
