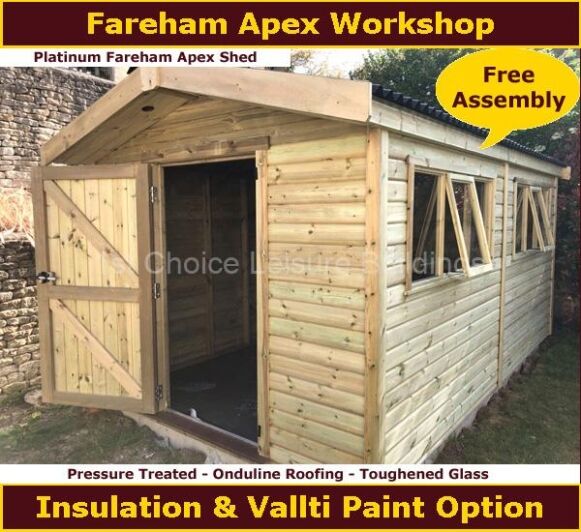WALLS
Sturdy 75mm x 38mm (70mm x 34mm finished) pressure treated framing which is diagonally braced and screwed together before being lined with a white/grey vapour proof lining and clad externally with your choice of:
• 19mm (15mm finished) pressure treated T&G Shiplap
• 22mm (20mm finished) pressure treated T&G Loglap
• 23mm – 6mm pressure treated Weatherboard
FLOOR
19mm (15mm finished) pressure treated T&G on 47mm x 47mm pressure treated joists. Option to upgrade to 22mm (20mm finished) pressure treated T&G if required.
ROOF
Maintenance free Onduline sheeting (no cost option for green mineral roofing felt) on 16mm (12mm finished) T&G match boarding with roof purlins and rafters supported as necessary on sturdy roof trusses and beams. The roof incorporates a unique soffit venting system which ensures good airflow within the roof space.
HEIGHTS
Fareham Workshops:
On apex models there is a generous internal eaves height of 1.83m (6’) raising to:
• 1.8m (6’) = 2.05m (6’ 9”) • 2.4m (8’) = 2.13m (7’)
• 3.0m (10’) = 2.13m (7’) • 3.6m (12’) = 2.13m (7’)
All external roof heights (up to 3.6m span) comply with the 2.5m maximum height restriction imposed when erecting a building under Permitted Development.
DOORS
A set of 1.52m (5’) wide heavy duty Framed, Ledged & Braced joiner made double doors set in a proper frame with a composite cill are standard; the frames of the doors being made from 44mm thick Hemlock for stability and hung on stainless steel security butt hinges for optimum performance and longevity. There is a choice of a long throw security bolt or a five-lever mortice lock and lever handle to suit your requirements. The exact door opening will vary depending upon the model ordered and the position with the building but the clear opening will be 1.5m (4’ 11”) wide x at least 1.69m (5’ 7”) high on the Fareham model or 1.8m (5’ 11”) on the Southampton model. There are a full range of alternative door sizes and styles available – please see our price sheet or ask for further information.
WINDOWS
Each building is fitted with at least one joinery-made bay of windows; the precise number varies according to the size of the building in question. They are toughened glass as standard – there is an option for double glazed units – and each bay features a top-hung opening sash:
• 1 pane window set: 0.51m (1’ 8”) wide x 0.66m (2’ 2”) high
• 2 pane window set: 0.98m (3’ 3”) wide x 0.66m (2’ 2”) high
• 3 pane window set: 1.45m (4’ 9”) wide x 0.66m (2’ 2”) high
FEATURES
• Pressure treated floor, cladding and framing for long life
• Doors and windows configured to suit
• Optional lining and insulation
• Option for exterior to be painted in a lacquer or
coloured stain
• Free on-site installation in most areas
• Choice of Apex or Pent roof styles
All specifications are subject to change.
All sizes are nominal. E&OE.









