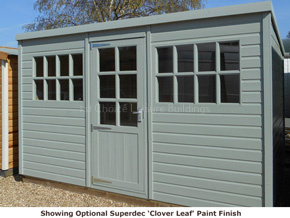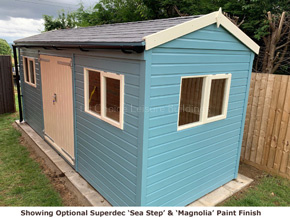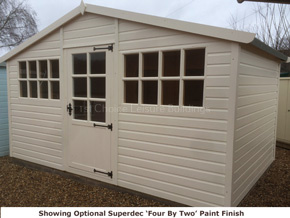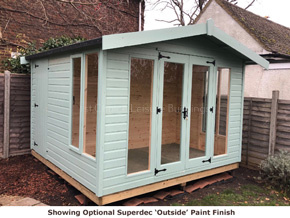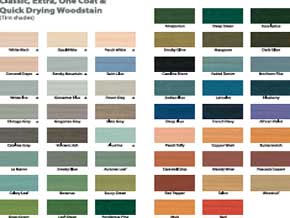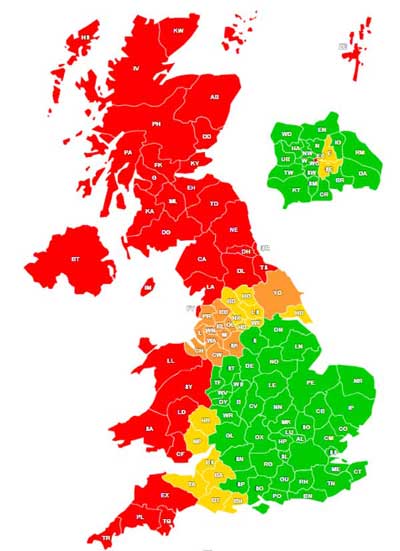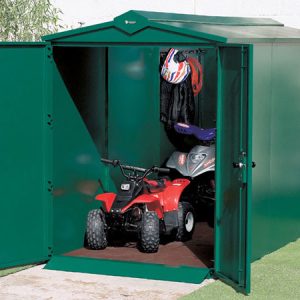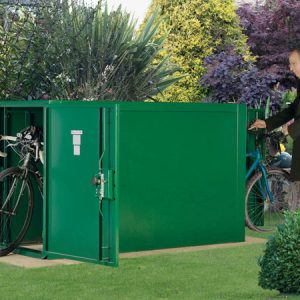How Do I Order ? or Ask Any Questions ?
In-person
The simplest way to order our products is by visiting our Surrey showroom, where you'll get the chance to examine our buildings to help you find your perfect structure. You'll get an idea of sizes and features, and can work with our team to create your bespoke design. The staff on-site will be able to answer your questions and ensure you have all the information you need to make the best choice for your needs.By phone
Would you prefer to order over the phone? No problem! Simply call us at 01483 237550 to place your order. Our phone ordering service provides you with the ideal means to ask questions and verify requirements, helping to ensure you're getting exactly what you're looking for from your garden building. Call us today to discuss ordering, and our team will be happy to take your call.Online
Explore our designs, customise your perfect building, and order easily online. Our website guides you through sizes, features, and ordering, making it simple to create and purchase your ideal structure from anywhere. A new garden building transforms your home and lifestyle. At 1st Choice Leisure Buildings, you can create a bespoke structure tailored to your needs, from material selection to layout and finish. contact us to begin your custom order today.Diamond Durrington Dutch Barn
When is a shed not a shed? When it’s one of our Diamond Feature Sheds, of course! The Ditchling being part of this range. Designed to add an air of charm to your garden these three buildings are unique and really do stand out as something quite special. Each design boasts a generous amount of internal headroom however the real purpose of these roof styles is the visual impact when sited in your garden; there’ll be a real case of neighbour envy!
The Diamond Durrington wooden Dutch Barn is the perfect addition to your garden. This will enable you to store all your various bit and pieces away until needed and protect them from the weather. This frees your home from clutter and allows it to be used to the maximum for every day leisure use.
Stoutly made and with the rear storage platform will give you extra storage space.
Free Assembly
Don’t Buy On Price Alone
When choosing a new shed for your garden you need to check out thoroughly the specifications of it. Examine the very high specifications below to ensure any prospective purchase meets the very high standards of the Diamond buildings.
By doing so you will see that these buildings are unbeatable for quality. They may be just a little more than a ‘run of the mill’ building but no corners are cut when making it. NEVER made ‘down to a price’. You MAY save some money but will you get what you really want?
Examine The Quality
WALLS
Sturdy 47mm x 47mm (45mm x 45mm finished) vertical framework clad with your choice of:
• 16mm (12mm finished) T&G Shiplap
• 19mm (15mm finished) T&G Loglap
FLOOR
All Dutch Barns are upgraded to 18mm Caberboard as standard.
ROOF
16mm (12mm finished) T&G on sturdy roof purlins and covered with a heavy duty polyester based roofing felt. There is an option of cedar shingles or long-life felt tiles if you prefer something a little more decorative.
HEIGHTS
There is a generous internal height on all models as stated on the product descriptions below. All external roof heights comply with the 2.5m maximum height restriction imposed when erecting a building under Permitted Development.
WINDOWS
There is a choice of four window styles: Classic (larger panes with at least one opening sash), Georgian (small square panes – all fixed), Security (short high-level ‘pillar box’ style) or alternatively the building can be supplied without windows. The precise number of panes will vary depending upon the building size and configuration. All glass is toughened for safety. There is a choice of Classic or Georgian styles.
BUILDING STYLES
Durrington Dutch Barn – A popular building with a unique style roof of generous proportions which is ideal for storing larger items or simply creating a feature in your garden. Internal heights are 1.75m (5’ 8”) at the lower eaves rising to 2.06m (6’ 7”) at the middle ridge and 2.31m (7’ 7”) at the upper ridge. Every building is fitted with a 1.5m (5’) wide double door. There is a choice of Classic or Georgian window styles and, if desired, you can upgrade the standard 0.76m (2’ 6”) wide framed, ledged and braced door to an optional half glass Georgian door.
FEATURES
• Unique designs
• Hand made to order
• Option for factory-applied paint finish
• Free on-site installation
• Choice of four window styles
All specifications are subject to change.
All sizes are nominal. E&OE.
| Supplier | Current Delivery Times | Delivery Areas |
| Diamond Timber Garden Buildings | Approximately 2-4 weeks | Diamond Delivery Area |
| Sapphire Timber Garden Buildings | Approximately 4-8 weeks | Sapphire Delivery Area |
| Platinum Timber Garden Buildings | Approximately 4-8 weeks or approximately 6-10 weeks if PVCu upgrade specified) | Platinum Delivery Area |
| Royal Garden Rooms | Approximately 6-10 weeks | Royal Delivery Area |
| Humber Log Cabins | Approximately 6-8 weeks for self build or approximately 8-10 weeks if installation specified | Humber Delivery Area |
| Trentan Log Cabins | Approximately 4-6 weeks for self build or approximately 6-8 weeks if installation specified. Note: add 2-4 weeks if the building is a special order item or made from 70mm logs | Trentan Delivery Area |
| Lidget Concrete Garages | Approximately 2-4 weeks | Lidget Delivery Area |
| Capital Steel Buildings | 10-12 weeks or + 2 weeks if delivery required on a smaller lorry | Capital Delivery Area |
| SafeStore Gold Standard Secure Sheds | Approximately 8 weeks | SafeStore Delivery Area |
| Timber Base Construction | Approximately 2-4 weeks | |
| Timber Building Removal | Approximately 2-4 weeks | |
| Log Cabin Painting | Approximately 3-4 weeks (subject to weather) | |
| Electrical Works | Approximately 3-4 weeks | |
| These are estimated delivery times and presume that your base is in situ and all required admin has been completed (site survey forms returned, etc.) The quoted times cannot be guaranteed and may vary depending upon your exact location as well as the availability of staff and raw materials. The times quoted do not make allowance for any Christmas closedowns. Please check at time of ordering if timing is crucial. Please also be aware - if requesting additional services such as base construction or building removal - that these may be longer than the quoted delivery time for the building itself and this may impact the overall timeframe. | ||
FAQs for Garden Sheds
-
Is it cheaper to build your own garden shed?Building your own garden shed is possible and may save you money in some cases. Compare material prices carefully, but avoid choosing the cheapest options, as this can compromise quality.
The final cost will depend on factors such as shed size, materials, required tools, and the time involved. Consider whether the time investment is worthwhile.
While building your own shed allows for customisation, many companies, including 1st Choice Leisure Buildings, offer custom designs and assembly services. Decide whether doing it yourself or hiring a company is best for you.
Why Choose Us
UK Manufactured
Choose garden buildings crafted with quality and care; Our Diamond, Platinum, Royal, Humber, and Sapphire buildings are proudly manufactured in the UK.

Family Business
Since 1979
Close to five decades of experience and dedicated service from our family-run business, established in 1979.
Fully Bespoke
Options














